All fields with an asterisk (*) are mandatory.
Invalid email address.
The security code entered does not match.
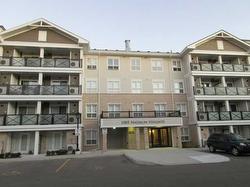
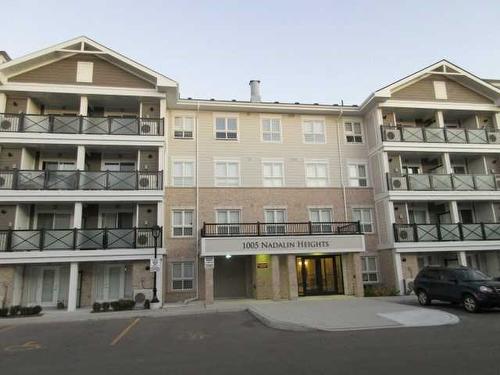
Bedrooms: 2 | Bathrooms: 2
Village suites by Mattamy in Hawthorne Village on the Park 2 bedrooms, convenient in suite laundry, covered terrace, storage locker and secure underground parking
Represented BuyerListing # 30510971
Village suites by Mattamy in Hawthorne Village on the Park 2 bedrooms, convenient in suite laundry, covered terrace, storage locker and secure underground parking
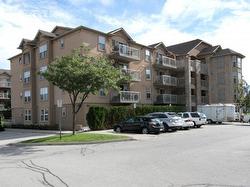
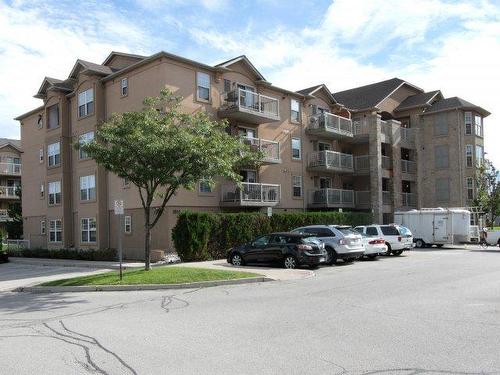
Bedrooms: 2 | Bathrooms: 2
Represented BuyerListing # W3618800
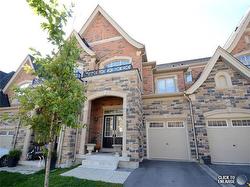
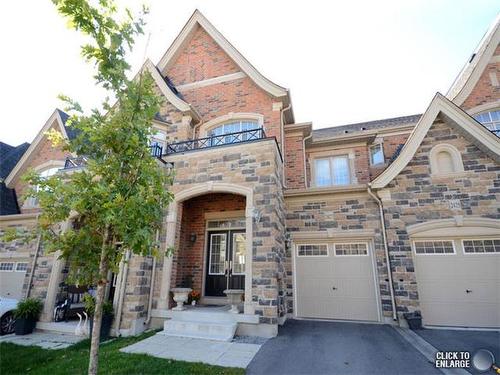
Bedrooms: 3+1 | Bathrooms: 4
Stunning Executive 2750 Sq Ft Monarch Built Town Home In The Sought After Neighborhood Of Bronte Creek
Represented BuyerListing # W3388038
Stunning Executive 2750 Sq Ft Monarch Built Town Home In The Sought After Neighborhood Of Bronte Creek
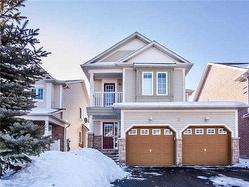
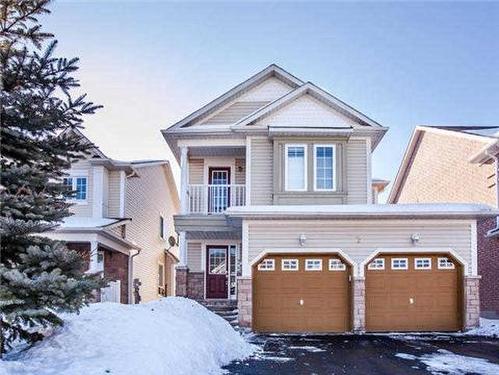
Bedrooms: 4 | Bathrooms: 3
This Spacious,4 Br Home Is Move In Ready! Located In A Family Neighbourhood,Close To Catholic & Public Schools. Nearby A Small Neighbourhood Park For Kids
Represented BuyerListing # E3136011
This Spacious,4 Br Home Is Move In Ready! Located In A Family Neighbourhood,Close To Catholic & Public Schools. Nearby A Small Neighbourhood Park For Kids
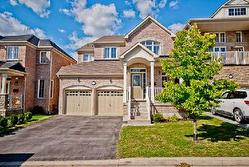
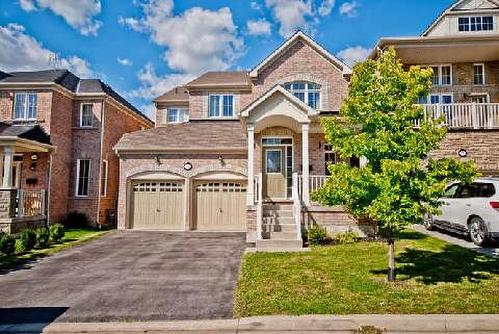
Bedrooms: 4 | Bathrooms: 3
Stunning All Brick Monarch Blt Home In Lexington Bright&Spacious 4Bedrm Wedgewood Model Has Tons Of Upg.Incldg 9Ft Ceilgs,Pot Lits,Hdwd Flrs,Oak Stairs,S.S.Appliances.White Kit Cabinets W/Pantry&Glass&Marble B/Splash.A Spacious Mbr&Ensuite W/Double Sinks&Soaker Tub,M/F Laundry&Direct Access From Garage.Great Location Close To Hwy 401,G O,Shopping & More.
Represented SellerListing # E3045756
Stunning All Brick Monarch Blt Home In Lexington Bright&Spacious 4Bedrm Wedgewood Model Has Tons Of Upg.Incldg 9Ft Ceilgs,Pot Lits,Hdwd Flrs,Oak Stairs,S.S.Appliances.White Kit Cabinets W/Pantry&Glass&Marble B/Splash.A Spacious Mbr&Ensuite W/Double Sinks&Soaker Tub,M/F Laundry&Direct Access From Garage.Great Location Close To Hwy 401,G O,Shopping & More.
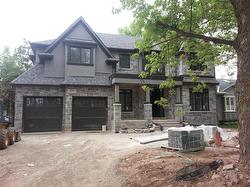
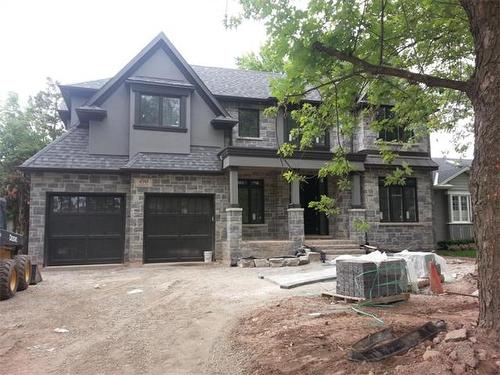
Bedrooms: 4 | Bathrooms: 3.5
4Bed, 3.5Bath Brand New Custom Home on a quiet street in West Oakville. High-end finishes include Cortona Stone, wrought iron, oak hardwood, porcelain, granite, tray ceiling and dove tailed custom cabinetry through out
Represented BuyerListing # OM2074361
4Bed, 3.5Bath Brand New Custom Home on a quiet street in West Oakville. High-end finishes include Cortona Stone, wrought iron, oak hardwood, porcelain, granite, tray ceiling and dove tailed custom cabinetry through out
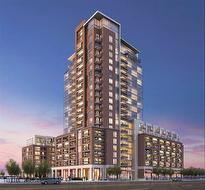
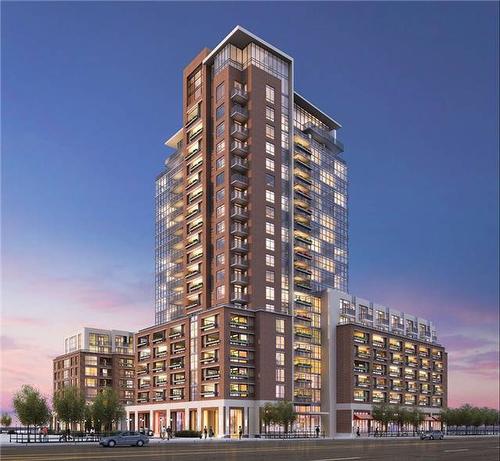
Bedrooms: 2 | Bathrooms: 1
Fabulous Contemporary Exterior Incorporating Some Signature Elements Of Historic Italian Design, Superb Central Square, Elegantlobby, 24 Hour Concierge, Party Room, Formal Dining Room, Fitness Centre, Steam Room, Boardroom, Swimming Pool, Hot Tub, Bbq Area, Features Include Munge Leung Designed Kitchens, Granite Counters In Kitchen Stainless Steel Front Appliances
Represented BuyerListing # W3465829
Fabulous Contemporary Exterior Incorporating Some Signature Elements Of Historic Italian Design, Superb Central Square, Elegantlobby, 24 Hour Concierge, Party Room, Formal Dining Room, Fitness Centre, Steam Room, Boardroom, Swimming Pool, Hot Tub, Bbq Area, Features Include Munge Leung Designed Kitchens, Granite Counters In Kitchen Stainless Steel Front Appliances
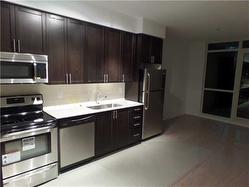
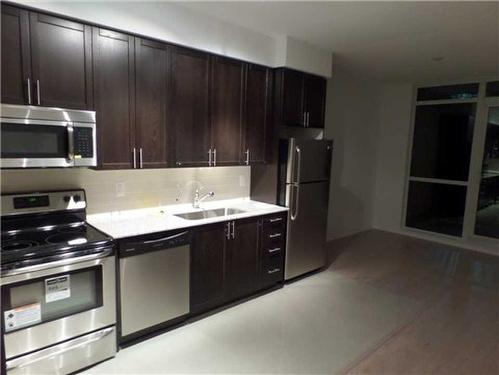
Bedrooms: 1+1 | Bathrooms: 1
1 Bed + Den, 1 Parking, 1 Locker In A Prestigious Award Winning Building
Represented BuyerListing # W3157582
1 Bed + Den, 1 Parking, 1 Locker In A Prestigious Award Winning Building
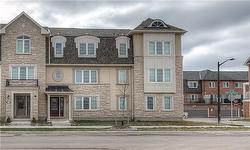
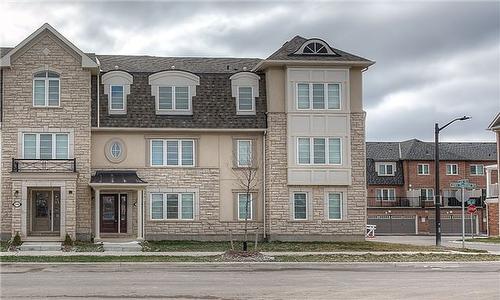
Bedrooms: 3 | Bathrooms: 3
Mattamy Built Double Garage Townhome In A Sought After Community "The Preserve" In Oakville. Facing The Playground, Dark Oak Hardwood Flooring Thru-Out. Upgraded Kitchen Cabinets, Granite Counter Top, Pot Lights, Smooth Ceilings, Gas Fireplace, Ensuite W/Frameless Shower, Walk-In Closet
Represented BuyerListing # W3461847
Mattamy Built Double Garage Townhome In A Sought After Community "The Preserve" In Oakville. Facing The Playground, Dark Oak Hardwood Flooring Thru-Out. Upgraded Kitchen Cabinets, Granite Counter Top, Pot Lights, Smooth Ceilings, Gas Fireplace, Ensuite W/Frameless Shower, Walk-In Closet
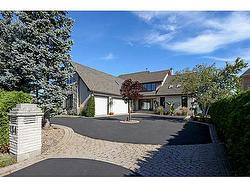
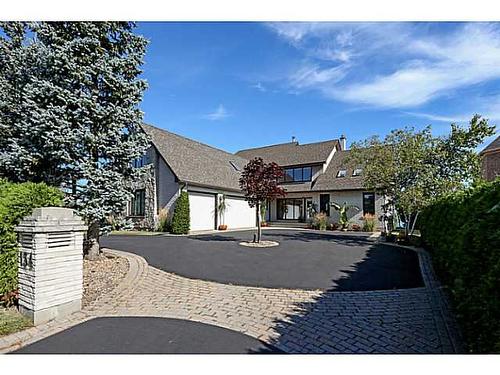
Bedrooms: 4+2 | Bathrooms: 4.1
Custom built lake front home offering stunning panoramic views of Lake Ontario and Toronto skyline. Full Riparian Rights. Offering over 6000 sq ft of total finished living space.
Represented Buyer
Custom built lake front home offering stunning panoramic views of Lake Ontario and Toronto skyline. Full Riparian Rights. Offering over 6000 sq ft of total finished living space.
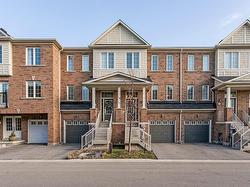
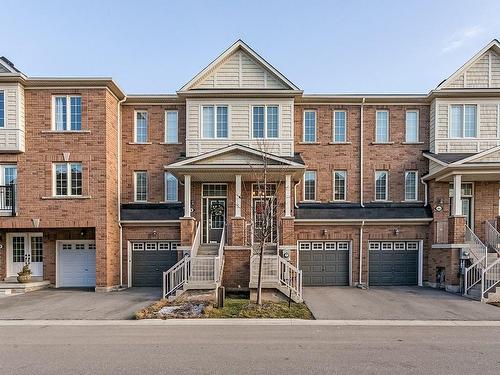
Bedrooms: 3 | Bathrooms: 3
Fabulous 3 bedroom 2.5 bathroom Townhouse minutes from Oakvilles new hospital! This Energy Star home features, large living/dinning room with rich dark hardwood floors, crown moulding, upgraded lighting throughout and a large deck overlooking the park perfect for entertaining. Upgraded Eat in Kitchen has a moveable island, stainless steel appliances, ceramic backsplash and tons of natural light. Master bedroom includes spacious walk in closet and 3 piece ensuite bathroom. Lower level features cozy family room with sliding glass doors leading to fully fenced backyard and laundry room with additional access to the backyard and access to the garage. This home also comes equipped with a Hepa Air Filtration system and Central Air Conditioning. Move in ready, Great location, Walking distance to Emily Carr and St John Paul II Elementary schools, parks, shopping and New Hospital. Minutes to HWY QEW,407,403 and Go Transit.
Represented SellerListing # 30508689
Fabulous 3 bedroom 2.5 bathroom Townhouse minutes from Oakvilles new hospital! This Energy Star home features, large living/dinning room with rich dark hardwood floors, crown moulding, upgraded lighting throughout and a large deck overlooking the park perfect for entertaining. Upgraded Eat in Kitchen has a moveable island, stainless steel appliances, ceramic backsplash and tons of natural light. Master bedroom includes spacious walk in closet and 3 piece ensuite bathroom. Lower level features cozy family room with sliding glass doors leading to fully fenced backyard and laundry room with additional access to the backyard and access to the garage. This home also comes equipped with a Hepa Air Filtration system and Central Air Conditioning. Move in ready, Great location, Walking distance to Emily Carr and St John Paul II Elementary schools, parks, shopping and New Hospital. Minutes to HWY QEW,407,403 and Go Transit.
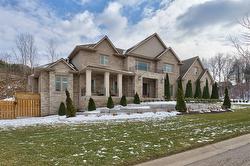
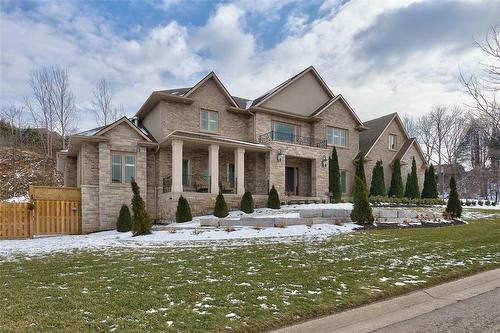
Bedrooms: 6 | Bathrooms: 6
Ideal for entertaining! Stunning custom built masterpiece in Niagaras prestigious Calaguiro Estates! Rarely offered this 6,540 SF luxury home has been extensively upgraded w/quality finishes T/O! Hardwood floors, 10 ceilings, crown mouldings, coffered ceilings, upgraded lighting, 3.5 car garage, extra-long interlock driveway, sprinkler system, inground pool, landscape lighting, beautifully landscaped yards & more! The fabulous two storey great room w/designer gas fireplace & built-in cabinetry overlooks the private back yard. The well-equipped gourmet kitchen is a chefs delight & offers maple cabinetry, granite counters, high-end built-in S/S appliances, large island w/breakfast bar, butlers pantry & large breakfast area w/walk-out to deck. Completing the main floor are formal living & dining rooms, library, laundry/mud room, powder room & spacious master retreat w/walk-in closet & spa-like five piece ensuite. The grand oak staircase w/open risers & wrought iron pickets leads to t
Represented SellerListing # 30556572
Ideal for entertaining! Stunning custom built masterpiece in Niagaras prestigious Calaguiro Estates! Rarely offered this 6,540 SF luxury home has been extensively upgraded w/quality finishes T/O! Hardwood floors, 10 ceilings, crown mouldings, coffered ceilings, upgraded lighting, 3.5 car garage, extra-long interlock driveway, sprinkler system, inground pool, landscape lighting, beautifully landscaped yards & more! The fabulous two storey great room w/designer gas fireplace & built-in cabinetry overlooks the private back yard. The well-equipped gourmet kitchen is a chefs delight & offers maple cabinetry, granite counters, high-end built-in S/S appliances, large island w/breakfast bar, butlers pantry & large breakfast area w/walk-out to deck. Completing the main floor are formal living & dining rooms, library, laundry/mud room, powder room & spacious master retreat w/walk-in closet & spa-like five piece ensuite. The grand oak staircase w/open risers & wrought iron pickets leads to t
Copyright© 2024 Jumptools® Inc. Real Estate Websites for Agents and Brokers