All fields with an asterisk (*) are mandatory.
Invalid email address.
The security code entered does not match.
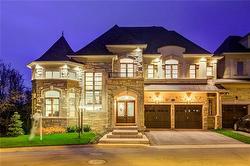
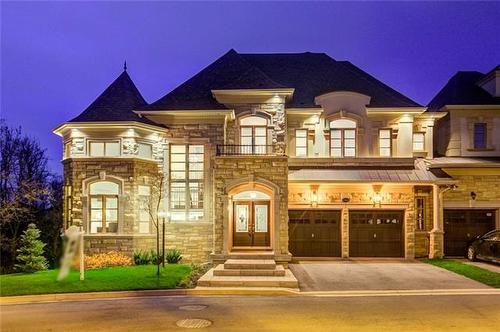
Your Private Balcony overlooking the Woods awaits you in this Custom Executive Luxury Home located in one of the most Exclusive Enclaves on a 72.57” foot wide, Ravine Lot in Bronte Creek with 4835 sq ft of total Luxury living space. Experience Entertaining family and friends in a Sun Filled Family Room and Gourmet Kitchen with Wolf Stove, Sirius Canopy Hood, Sub Zero Fridge and Kayrus Granite Counters and Dine in your Formal Dining Room with Wainscoting, Waffle Ceiling and Windows Facing the Spectacular Views. Enjoy working out of the bright Main Floor Office with Soaring 15” foot ceilings and Two Storey Windows. The Second Level leads to 3 Bedrooms and 3 Baths including a Master Retreat with Walk in Closet and Spa like 5 piece Bath, Two Sided Gas Fireplace and Private Balcony Deck. This Level also boasts Upstairs Laundry and Two Linen Closets. Down in the Professionally Finished Lower Level you will find a Media and Games Area with 127” High Definition Projector, 8 Speaker Surround S
Represented Buyer and SellerSold Date: 2019-06-05
Your Private Balcony overlooking the Woods awaits you in this Custom Executive Luxury Home located in one of the most Exclusive Enclaves on a 72.57” foot wide, Ravine Lot in Bronte Creek with 4835 sq ft of total Luxury living space. Experience Entertaining family and friends in a Sun Filled Family Room and Gourmet Kitchen with Wolf Stove, Sirius Canopy Hood, Sub Zero Fridge and Kayrus Granite Counters and Dine in your Formal Dining Room with Wainscoting, Waffle Ceiling and Windows Facing the Spectacular Views. Enjoy working out of the bright Main Floor Office with Soaring 15” foot ceilings and Two Storey Windows. The Second Level leads to 3 Bedrooms and 3 Baths including a Master Retreat with Walk in Closet and Spa like 5 piece Bath, Two Sided Gas Fireplace and Private Balcony Deck. This Level also boasts Upstairs Laundry and Two Linen Closets. Down in the Professionally Finished Lower Level you will find a Media and Games Area with 127” High Definition Projector, 8 Speaker Surround S
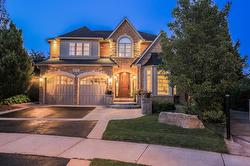
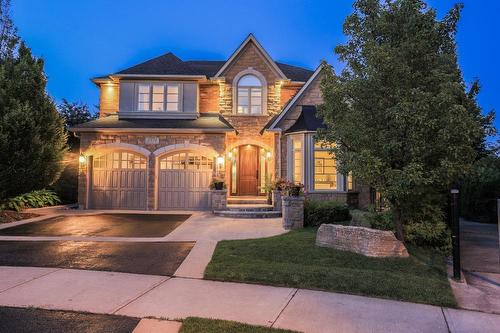
Bedrooms: 5 | Bathrooms: 4.1
Welcome to ourListing 2150 Alderbrook Dr in Westmount community in Oakville. This Prestige Home is 4+1 bedroom, 4+1 bathroom home features over 4,812 square feet and of professionally designed living space with a massive Ravine Lot with Pool and Walkout Basement and professionally landscaped. Great location, close to New Oakville Hospital, Parks, Trails, Go Transit & HWYS 403 & 407
Represented SellerSold Date: 2019-05-06
Welcome to ourListing 2150 Alderbrook Dr in Westmount community in Oakville. This Prestige Home is 4+1 bedroom, 4+1 bathroom home features over 4,812 square feet and of professionally designed living space with a massive Ravine Lot with Pool and Walkout Basement and professionally landscaped. Great location, close to New Oakville Hospital, Parks, Trails, Go Transit & HWYS 403 & 407
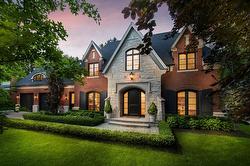
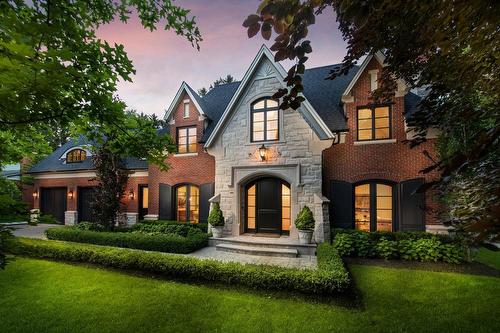
Bedrooms: 5 | Bathrooms: 4.2
Unparallel finishes define this Luxurious Custom Built home on extra wide lot in sought after South West Oakville. With impeccable design & technology throughout, custom architectural details include plaster crown mouldings, high ceilings, imported Austrian engineered wide plank hardwood flooring, coffered ceilings, panelled walls, Michael Angelo marble countertops, floor to ceiling windows, French patio doors, Custom Cabinetry & Mill Work throughout & Herringbone marble tile flooring. The exceptional floor plan suited for entertaining includes a Grand foyer, Formal living & Dining rooms, a spacious Gourmet kitchen with beautiful custom floor to ceiling cabinetry & oversized island with gorgeous Imported Michael Angelo Italian Marble Counters, an impressive great room with stunning coffered ceiling & large French doors leading to private rear patio & gardens. The Second level includes 4 spacious bedrooms all with Ensuite privileges & a Lavish Master Retreat with large Custom Dressing
Represented SellerSold Date: 2019-04-16
Unparallel finishes define this Luxurious Custom Built home on extra wide lot in sought after South West Oakville. With impeccable design & technology throughout, custom architectural details include plaster crown mouldings, high ceilings, imported Austrian engineered wide plank hardwood flooring, coffered ceilings, panelled walls, Michael Angelo marble countertops, floor to ceiling windows, French patio doors, Custom Cabinetry & Mill Work throughout & Herringbone marble tile flooring. The exceptional floor plan suited for entertaining includes a Grand foyer, Formal living & Dining rooms, a spacious Gourmet kitchen with beautiful custom floor to ceiling cabinetry & oversized island with gorgeous Imported Michael Angelo Italian Marble Counters, an impressive great room with stunning coffered ceiling & large French doors leading to private rear patio & gardens. The Second level includes 4 spacious bedrooms all with Ensuite privileges & a Lavish Master Retreat with large Custom Dressing
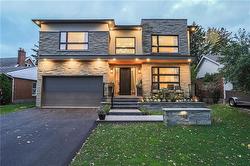
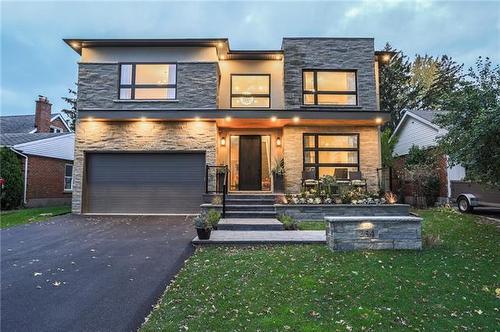
Bedrooms: 5 | Bathrooms: 4.1
Welcome to 234 Lakeside Avenue in the heart of Burlington’s highly coveted Roseland community. This newly built 4+1 bedroom, 4+1 bathroom home features over 5,300 square feet of professionally designed living space. Contemporary styling mixed with traditional highlights make this home a one of a kind masterpiece and a true showstopper for the most discerning of buyers. Some of the many features of this stunning home include 9 foot ceilings, LED pot lighting, Canadian made red oak hardwood flooring, in-ceiling surround sound, large chefs kitchen with top of the line Thermador appliances, large windows throughout for sun filled principal rooms, large bedrooms all featuring spa like ensuites, large fully finished basement with rec room, games area, bedroom and 4-piece bathroom, two furnaces with separate thermostats, heated inground pool, professionally landscaped gardens and much more.
Represented SellerSold Date: 2018-07-05
Welcome to 234 Lakeside Avenue in the heart of Burlington’s highly coveted Roseland community. This newly built 4+1 bedroom, 4+1 bathroom home features over 5,300 square feet of professionally designed living space. Contemporary styling mixed with traditional highlights make this home a one of a kind masterpiece and a true showstopper for the most discerning of buyers. Some of the many features of this stunning home include 9 foot ceilings, LED pot lighting, Canadian made red oak hardwood flooring, in-ceiling surround sound, large chefs kitchen with top of the line Thermador appliances, large windows throughout for sun filled principal rooms, large bedrooms all featuring spa like ensuites, large fully finished basement with rec room, games area, bedroom and 4-piece bathroom, two furnaces with separate thermostats, heated inground pool, professionally landscaped gardens and much more.
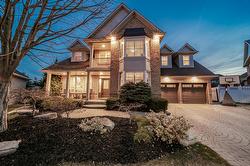
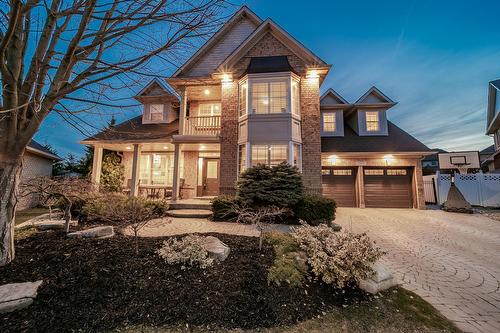
Bedrooms: 5 | Bathrooms: 4.2
This stunning Mattamy built home on an exclusive crescent has been extensively upgraded & features one of the largest, most private Ravine lots in West Oak Trails! This 4 + 1 bed, 4 + 2 bath home has 5152 sq feet of finished living space & thousands in upgrades including hardwood floors, custom millwork & crown moulding throughout. It features a formal dining room, library, great room & spacious kitchen with custom white cabinetry, granite counters, Wolf stove, Integrated Viking Fridge & Bosch dishwasher, large island & butler’s pantry. French & Patio doors lead to rear garden, patio & pool. There is also a renovated main floor laundry / mudroom with custom bench & storage unit. Upper level offers 4 spacious bedrooms & 3 full baths & a renovated Master Retreat with luxurious Master Ensuite & walk in closet. Finished lower level has large rec area, bar, kitchenette & offers 5th bedroom & full bath. The rare, private Ravine lot backs onto Taplow Creek & has been professionally landscape
Represented SellerSold Date: 2018-06-06
This stunning Mattamy built home on an exclusive crescent has been extensively upgraded & features one of the largest, most private Ravine lots in West Oak Trails! This 4 + 1 bed, 4 + 2 bath home has 5152 sq feet of finished living space & thousands in upgrades including hardwood floors, custom millwork & crown moulding throughout. It features a formal dining room, library, great room & spacious kitchen with custom white cabinetry, granite counters, Wolf stove, Integrated Viking Fridge & Bosch dishwasher, large island & butler’s pantry. French & Patio doors lead to rear garden, patio & pool. There is also a renovated main floor laundry / mudroom with custom bench & storage unit. Upper level offers 4 spacious bedrooms & 3 full baths & a renovated Master Retreat with luxurious Master Ensuite & walk in closet. Finished lower level has large rec area, bar, kitchenette & offers 5th bedroom & full bath. The rare, private Ravine lot backs onto Taplow Creek & has been professionally landscape
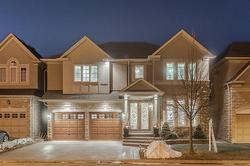
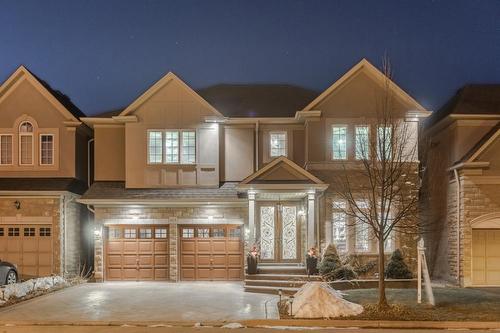
Bedrooms: 4 | Bathrooms: 4.1
A stunning Executive Home in Oakville’s Prestigious Lakeshore Woods Neighbourhood with over 4600 sq feet of living space. Over $150,000 has been spent on upgrades in this National Built Home including Crema Marble Flooring, Rich Dark Stained Hardwood Flooring as well as Pot lighting & Decorative light fixtures throughout main & upper levels, 9 ft ceilings & 8 ft doors, fully custom Gourmet Kitchen with Maple cabinetry, Stainless Steel Appliances & Range Hood & Granite Counter tops & Backsplash. Custom cabinetry & plumbing fixtures, in all bathrooms, Custom closet organizers in every closet & Custom built in cabinetry in two storey family room, as well as Custom cabinetry in laundry room with quartz counters & mosaic backsplash. This home also includes a fully finished lower level with Theater area, Wet Bar with Custom cabinetry, quartz Countertop & mosaic backsplash, Workout area with Laminate flooring, 3 piece bath & fully finished storage rooms. The fully landscaped property is perf
Represented SellerSold Date: 2018-05-29
A stunning Executive Home in Oakville’s Prestigious Lakeshore Woods Neighbourhood with over 4600 sq feet of living space. Over $150,000 has been spent on upgrades in this National Built Home including Crema Marble Flooring, Rich Dark Stained Hardwood Flooring as well as Pot lighting & Decorative light fixtures throughout main & upper levels, 9 ft ceilings & 8 ft doors, fully custom Gourmet Kitchen with Maple cabinetry, Stainless Steel Appliances & Range Hood & Granite Counter tops & Backsplash. Custom cabinetry & plumbing fixtures, in all bathrooms, Custom closet organizers in every closet & Custom built in cabinetry in two storey family room, as well as Custom cabinetry in laundry room with quartz counters & mosaic backsplash. This home also includes a fully finished lower level with Theater area, Wet Bar with Custom cabinetry, quartz Countertop & mosaic backsplash, Workout area with Laminate flooring, 3 piece bath & fully finished storage rooms. The fully landscaped property is perf
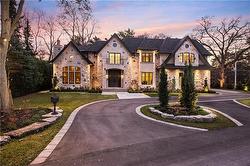
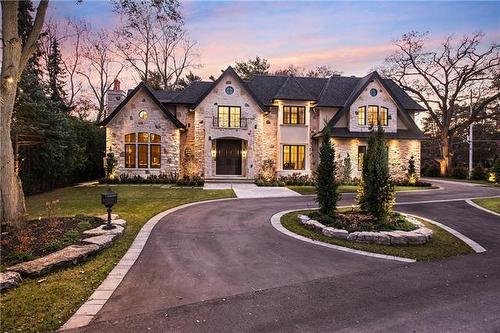
This home blends a perfect mix of dynamic architecture & spacious, thoughtfully conceived rooms! Over 10,000 square feet of sophistication! The first impression is jaw dropping with a unique marble "checker board" feature wall! Walnut hardwood floors, with contemporary raised panelling evident throughout the home. The showcase spiral staircase hosts over sized treads, custom ironwork & open risers..floating in the foyer. Soaring ceiling heights, multiple fireplaces, custom woodwork and builtins throughout. Imported doors and windows cast incredible natural light throughout. The 2 sided fireplace achieves a heightened ambiance between the living room & chefs kitchen. Waterfall island, custom cabinetry, & luxury appliances which includes the Miele coffee bar! And a Catering kitchen for the ultimate entertainers! Every bedroom has the feel of a hotel suite! With the coveted 5th bedroom on the main living level! The Lower level is what every family dreams of, the bar, pool table/games are
Represented SellerSold Date: 2017-12-31
This home blends a perfect mix of dynamic architecture & spacious, thoughtfully conceived rooms! Over 10,000 square feet of sophistication! The first impression is jaw dropping with a unique marble "checker board" feature wall! Walnut hardwood floors, with contemporary raised panelling evident throughout the home. The showcase spiral staircase hosts over sized treads, custom ironwork & open risers..floating in the foyer. Soaring ceiling heights, multiple fireplaces, custom woodwork and builtins throughout. Imported doors and windows cast incredible natural light throughout. The 2 sided fireplace achieves a heightened ambiance between the living room & chefs kitchen. Waterfall island, custom cabinetry, & luxury appliances which includes the Miele coffee bar! And a Catering kitchen for the ultimate entertainers! Every bedroom has the feel of a hotel suite! With the coveted 5th bedroom on the main living level! The Lower level is what every family dreams of, the bar, pool table/games are
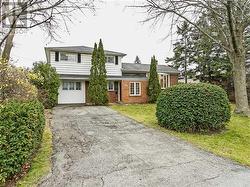
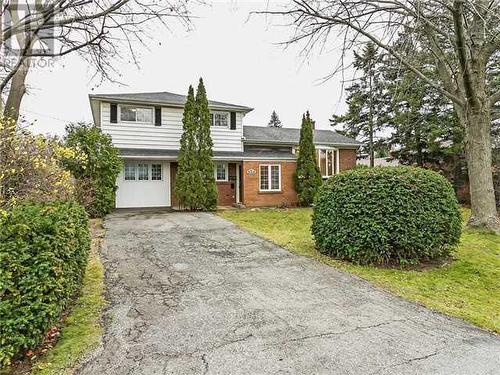
Bedrooms: 4 | Bathrooms: 2
Charming 4 Bedroom 2 Bathroom Home In Desirable South West Oakville Neighbourhood. Well Maintained, Many Updates Include Newer Kitchen With Granite Counters And Ceramic Backsplash, Brand New Washer Dryer, Brand New Berber Carpeting In Family Room And 3 Bedrooms. Hardwood Second Level And Master, Cork Floors In Foyer And Kitchen. New Paint. Close To Some Of The Best Schools In Oakville, Walking Distance To The Lake And Bronte Harbour, Minutes From Qew And Go. **** EXTRAS **** Fridge, Stove, Microwave, Washer And Dryer. All Electrical Light Fixtures, All Window Coverings.
Represented SellerListing # W3671662 | Leased Date: 2017-01-09
Charming 4 Bedroom 2 Bathroom Home In Desirable South West Oakville Neighbourhood. Well Maintained, Many Updates Include Newer Kitchen With Granite Counters And Ceramic Backsplash, Brand New Washer Dryer, Brand New Berber Carpeting In Family Room And 3 Bedrooms. Hardwood Second Level And Master, Cork Floors In Foyer And Kitchen. New Paint. Close To Some Of The Best Schools In Oakville, Walking Distance To The Lake And Bronte Harbour, Minutes From Qew And Go. **** EXTRAS **** Fridge, Stove, Microwave, Washer And Dryer. All Electrical Light Fixtures, All Window Coverings.
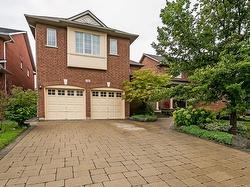
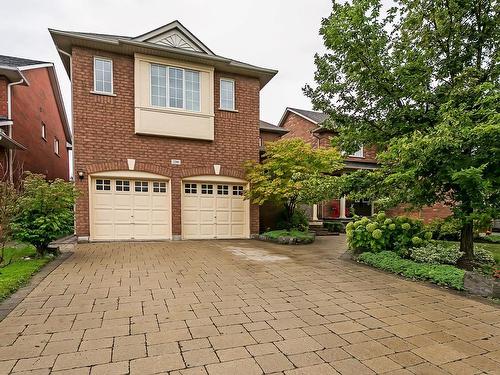
Bedrooms: 4 | Bathrooms: 4
Spacious 4 bedroom home in family friendly Westmount. Just over 3100 sq feet ( approx.), freshly painted in neutral colours & features 9 foot ceilings, upgraded electrical light fixtures as well as brand new hardwood flooring on main level & brand new broadloom carpeting on second floor. Grand 2 storey foyer leads up to large Master bedroom with 5 piece ensuite. 2 of the 3 other bedrooms on second floor also have ensuite bathrooms. This home offers a main floor office/den, main floor laundry; large eat in kitchen open to family room and a formal living/dining room. 2 entrances lead to large unfinished basement which has tons of potential. Fully landscaped front and backyard with perennial gardens. Walking distance to new Garth Webb High School and located in highly rated Captain R. Wilson School district.
Represented SellerListing # 2091958 | Sold Date: 2015-09-04
Spacious 4 bedroom home in family friendly Westmount. Just over 3100 sq feet ( approx.), freshly painted in neutral colours & features 9 foot ceilings, upgraded electrical light fixtures as well as brand new hardwood flooring on main level & brand new broadloom carpeting on second floor. Grand 2 storey foyer leads up to large Master bedroom with 5 piece ensuite. 2 of the 3 other bedrooms on second floor also have ensuite bathrooms. This home offers a main floor office/den, main floor laundry; large eat in kitchen open to family room and a formal living/dining room. 2 entrances lead to large unfinished basement which has tons of potential. Fully landscaped front and backyard with perennial gardens. Walking distance to new Garth Webb High School and located in highly rated Captain R. Wilson School district.
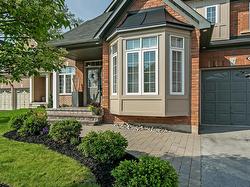
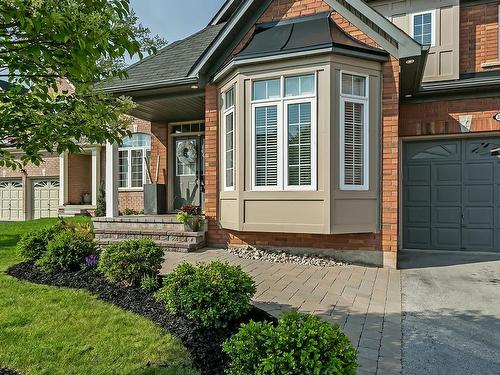
Bedrooms: 4+1 | Bathrooms: 5
Premium Lot 50ft X 140ft in family friendly Westmount. Fantastic turn key executive home 4 + 1 bedrooms home. Custom open concept layout great for entertaining. Offering approx. 4200+ total sqft. fully finished basement perfect for nanny or in-laws. Professionally decorated inside by interior designer & has been featured on Houzz & Pinterest.com This home has main floor den, laundry & powder room, & 4 +1 bathrooms. Brand NEW STAINLESS STEEL APPLIANCES in the Kitchen Eat in Kitchen with upgraded maple cabinets, granite counter tops, travertine backsplash & wine fridge. Pot lights throughout. Hardwood on main floor & finished basement. Upgraded Berber carpeting in bedrooms. Spacious Master has a huge walk in closet & luxurious ensuite with his and her sinks, soaker tub &glass shower. Huge pool size lot & extra-long driveway with parking for 6 cars. . Fully landscaped outside with large deck. Steps to park & walking distance to public & catholic schools & shopping. Close t
Represented SellerListing # 2088832 | Sold Date: 2015-07-08
Premium Lot 50ft X 140ft in family friendly Westmount. Fantastic turn key executive home 4 + 1 bedrooms home. Custom open concept layout great for entertaining. Offering approx. 4200+ total sqft. fully finished basement perfect for nanny or in-laws. Professionally decorated inside by interior designer & has been featured on Houzz & Pinterest.com This home has main floor den, laundry & powder room, & 4 +1 bathrooms. Brand NEW STAINLESS STEEL APPLIANCES in the Kitchen Eat in Kitchen with upgraded maple cabinets, granite counter tops, travertine backsplash & wine fridge. Pot lights throughout. Hardwood on main floor & finished basement. Upgraded Berber carpeting in bedrooms. Spacious Master has a huge walk in closet & luxurious ensuite with his and her sinks, soaker tub &glass shower. Huge pool size lot & extra-long driveway with parking for 6 cars. . Fully landscaped outside with large deck. Steps to park & walking distance to public & catholic schools & shopping. Close t
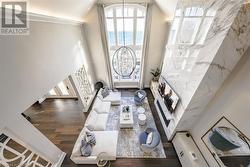
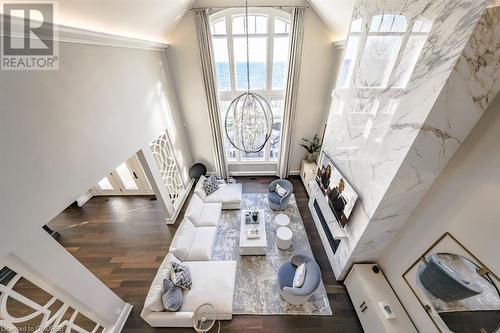
Bedrooms: 5+1 | Bathrooms: 8
This ultra private waterfront estate property has a resort like feel its gated entrance, private dock, riparian rights and 100 feet of frontage along the shores of Lake Ontario offering the most spectacular unobstructed lake views from almost every room in the house and the best part is this property is located only 40 minutes to downtown Toronto. No expense was spared on the over 1 million dollar recent renovation of his stunning property and you can see this in the impeccable detail and luxury features and finishes that you will find throughout this over 10,000 sq ft home. The main floor boasts formal living and dining rooms both with impressive gas fireplaces. The gourmet white kitchen features high end Wolf and Sub-zero appliances and designer pendant lighting above the oversized center island plus two sets of patio doors that lead to the expansive upper terrace, the perfect spot for watching the sunset. The magnificent great room with its 2-story high ceiling and windows features
Represented Buyer and SellerListing # 40048813
This ultra private waterfront estate property has a resort like feel its gated entrance, private dock, riparian rights and 100 feet of frontage along the shores of Lake Ontario offering the most spectacular unobstructed lake views from almost every room in the house and the best part is this property is located only 40 minutes to downtown Toronto. No expense was spared on the over 1 million dollar recent renovation of his stunning property and you can see this in the impeccable detail and luxury features and finishes that you will find throughout this over 10,000 sq ft home. The main floor boasts formal living and dining rooms both with impressive gas fireplaces. The gourmet white kitchen features high end Wolf and Sub-zero appliances and designer pendant lighting above the oversized center island plus two sets of patio doors that lead to the expansive upper terrace, the perfect spot for watching the sunset. The magnificent great room with its 2-story high ceiling and windows features
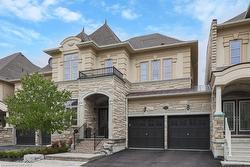
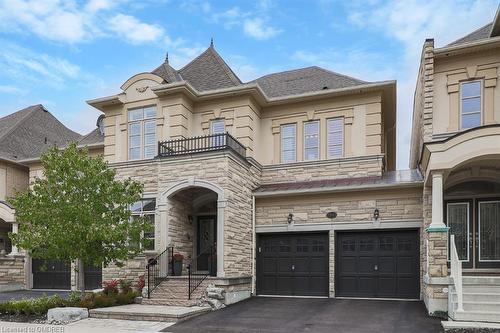
Bedrooms: 4 | Bathrooms: 4.5
Welcome to 2443 Chateau Common, Oakville, Experience luxury living in this custom executive Fernbrook built home located in a private enclave in Bronte Creek, Oakville. Overlooking the lush ravine this property is surrounded by the beautiful forest, parks and trails of the Bronte Creek Provincial Park and features over 4400 sq feet of living space. This stunning home is perfect for entertaining, offering an open concept main floor with formal living and dining areas, family room and casual dining space with custom built in cabinetry that is open to the gourmet white kitchen with Wolf and Sub Zero appliances. High end finishes include hardwood flooring, decorative light fixtures, silhouette blinds, gas fireplace, quartz countertops, coffered ceilings and a large composite deck ideal for hosting outdoor gatherings. On the upper level you will find 3 spacious bedrooms all with ensuite bathrooms including a gorgeous master retreat with his and hers walk in closets, expansive spa like ensu
Represented Buyer and Seller
Welcome to 2443 Chateau Common, Oakville, Experience luxury living in this custom executive Fernbrook built home located in a private enclave in Bronte Creek, Oakville. Overlooking the lush ravine this property is surrounded by the beautiful forest, parks and trails of the Bronte Creek Provincial Park and features over 4400 sq feet of living space. This stunning home is perfect for entertaining, offering an open concept main floor with formal living and dining areas, family room and casual dining space with custom built in cabinetry that is open to the gourmet white kitchen with Wolf and Sub Zero appliances. High end finishes include hardwood flooring, decorative light fixtures, silhouette blinds, gas fireplace, quartz countertops, coffered ceilings and a large composite deck ideal for hosting outdoor gatherings. On the upper level you will find 3 spacious bedrooms all with ensuite bathrooms including a gorgeous master retreat with his and hers walk in closets, expansive spa like ensu
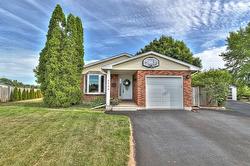
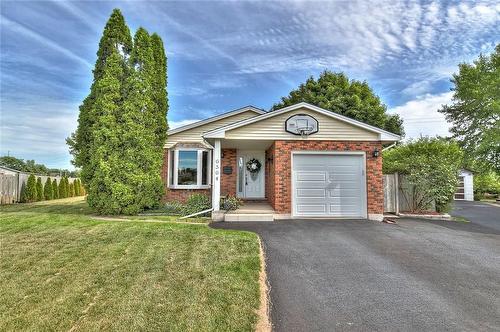
Bedrooms: 3+1 | Bathrooms: 2
Charming 3 + 1 bedroom backsplit on huge private lot backing onto green space. This beautifully renovated home is completely finished on all four levels offering over 2000 sq feet of living space. Located on a quiet court in Niagara's sought after W. Wood neighbourhood this home features laminate flooring throughout main and second levels, a completely updated designer kitchen with movable island and stainless steel appliances, plus walk out from the patio doors to one of your two large decks from both the dinining room and kitchen. Upstairs there is a newly updated 3 piece bath and 3 bedrooms with views of the private backyard. The basement offers a cozy family room with a gas fire place and 2 piece bath plus a walk out to the backyard area. Large laundry room and tons of storage on the lower level plus a spacious forth bedroom. Retreat to your completely private muskoka like backyard ( 213.95 feet deep ) backing onto greenspace that features a stone patio area, shed and playhou
Represented SellerListing # 30535538
Charming 3 + 1 bedroom backsplit on huge private lot backing onto green space. This beautifully renovated home is completely finished on all four levels offering over 2000 sq feet of living space. Located on a quiet court in Niagara's sought after W. Wood neighbourhood this home features laminate flooring throughout main and second levels, a completely updated designer kitchen with movable island and stainless steel appliances, plus walk out from the patio doors to one of your two large decks from both the dinining room and kitchen. Upstairs there is a newly updated 3 piece bath and 3 bedrooms with views of the private backyard. The basement offers a cozy family room with a gas fire place and 2 piece bath plus a walk out to the backyard area. Large laundry room and tons of storage on the lower level plus a spacious forth bedroom. Retreat to your completely private muskoka like backyard ( 213.95 feet deep ) backing onto greenspace that features a stone patio area, shed and playhou
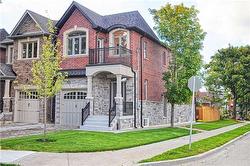
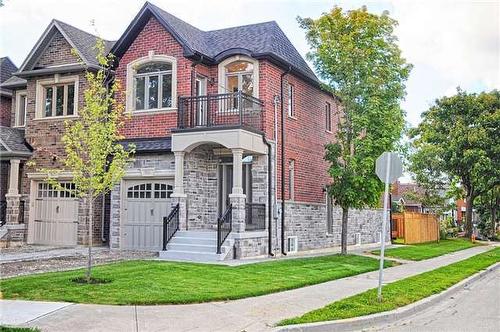
Bedrooms: 4 | Bathrooms: 5
Brand New Custom Built Home!!!
Represented BuyerListing # W3585134
Brand New Custom Built Home!!!
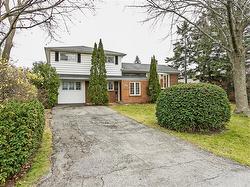
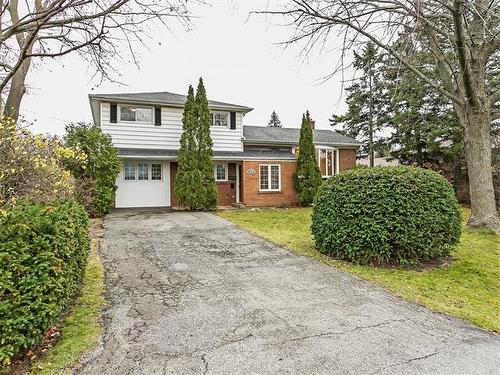
Bedrooms: 4 | Bathrooms: 2
Represented BuyerListing # 30535507
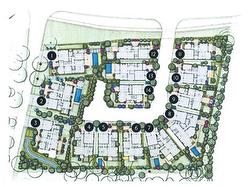
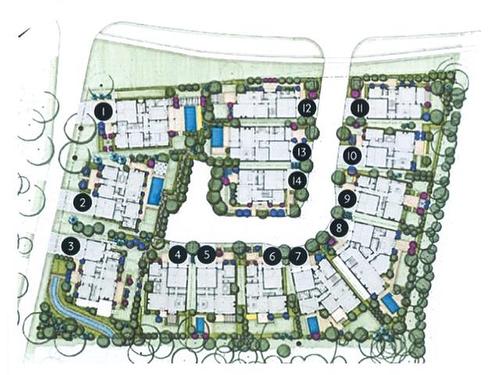
Bedrooms: 4 | Bathrooms: 5
Luxury Home at The Gardens At Coronation, Located In Desirable South-West Oakville, Between Two Harbours And Close To Lake Ontario And Prestigious Appleby College
Represented BuyerListing # 30539936
Luxury Home at The Gardens At Coronation, Located In Desirable South-West Oakville, Between Two Harbours And Close To Lake Ontario And Prestigious Appleby College
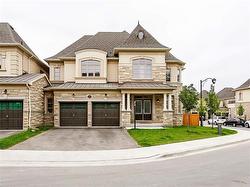
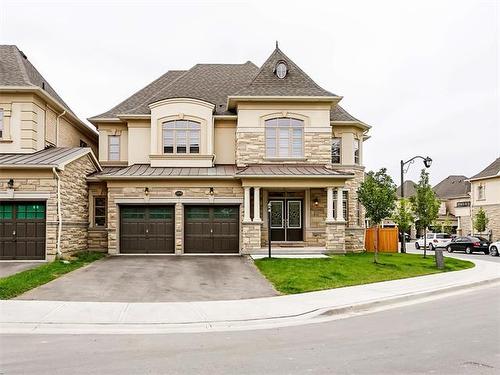
Bedrooms: 3 | Bathrooms: 4
The Ultimate in Luxury in Bronte Creek!! Gorgeous End Unit Town Home from Fernbrook's Chateau Series. This completely Custom 3,775 sq ft Pormerol Model include: Plaster ceiling, crown molding, gleaming oak hardwood floors, open stair case with decorative spindles, stunning skylight in center of home, custom maple kitchen cabinets, Thermador fridge, wine cooler and microwave, Granite counter tops with stainless steel gas range, oven, pot lights throughout, upgraded light fixtures, all bedrooms have ensuites, Spacious master retreat with large sitting area, walk in closet and spa like 5 piece bath, Upstairs laundry..Tons of detail, a must see! Great location close to New Hospital & Bronte Provincial park & HWY407 and QEW
Represented SellerListing # OM2093780
The Ultimate in Luxury in Bronte Creek!! Gorgeous End Unit Town Home from Fernbrook's Chateau Series. This completely Custom 3,775 sq ft Pormerol Model include: Plaster ceiling, crown molding, gleaming oak hardwood floors, open stair case with decorative spindles, stunning skylight in center of home, custom maple kitchen cabinets, Thermador fridge, wine cooler and microwave, Granite counter tops with stainless steel gas range, oven, pot lights throughout, upgraded light fixtures, all bedrooms have ensuites, Spacious master retreat with large sitting area, walk in closet and spa like 5 piece bath, Upstairs laundry..Tons of detail, a must see! Great location close to New Hospital & Bronte Provincial park & HWY407 and QEW
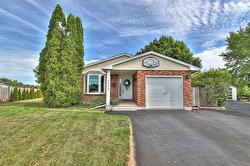
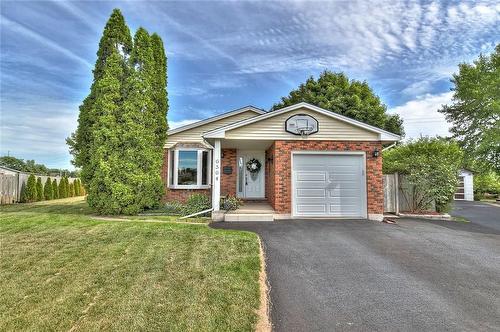
Bedrooms: 3+1 | Bathrooms: 2
Charming 3 + 1 bedroom backsplit on huge private lot backing onto green space. This beautifully renovated home is completely finished on all four levels offering over 2000 sq feet of living space. Located on a quiet court in Niagara's sought after W. Wood neighbourhood this home features laminate flooring throughout main and second levels, a completely updated designer kitchen with movable island and stainless steel appliances, plus walk out from the patio doors to one of your two large decks from both the dinining room and kitchen. Upstairs there is a newly updated 3 piece bath and 3 bedrooms with views of the private backyard. The basement offers a cozy family room with a gas fire place and 2 piece bath plus a walk out to the backyard area. Large laundry room and tons of storage on the lower level plus a spacious forth bedroom. Retreat to your completely private muskoka like backyard ( 213.95 feet deep ) backing onto greenspace that features a stone patio area, shed and playhou
Represented SellerListing # 30535538
Charming 3 + 1 bedroom backsplit on huge private lot backing onto green space. This beautifully renovated home is completely finished on all four levels offering over 2000 sq feet of living space. Located on a quiet court in Niagara's sought after W. Wood neighbourhood this home features laminate flooring throughout main and second levels, a completely updated designer kitchen with movable island and stainless steel appliances, plus walk out from the patio doors to one of your two large decks from both the dinining room and kitchen. Upstairs there is a newly updated 3 piece bath and 3 bedrooms with views of the private backyard. The basement offers a cozy family room with a gas fire place and 2 piece bath plus a walk out to the backyard area. Large laundry room and tons of storage on the lower level plus a spacious forth bedroom. Retreat to your completely private muskoka like backyard ( 213.95 feet deep ) backing onto greenspace that features a stone patio area, shed and playhou
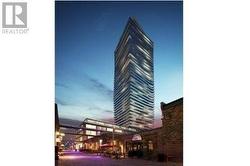
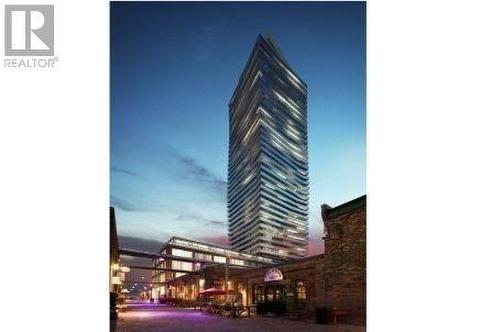
Bedrooms: 1+1 | Bathrooms: 1
Fully Furnished Executive Rental Located In The Highly Desirable Distillery District. Close To Shops, Restaurants, Cafes & A Short Walk To Toronto's Financial District. Stunning Unobstructed View Of The Downtown Skyline And Lake. Large Terrace Which Gets Lots Of Sun. Spacious 1 Bedroom Plus Den With High End Finishes And Smooth 10 Foot Ceilings. Extra Storage Space With Custom Closet Unit In Den. Luxury Building With Outdoor Pool, Gym & Concierge And More. **** EXTRAS **** Fully Furnished, Stainless Steel Fridge, Stove & Built In Dishwasher. Ensuite Washer & Dyer. 1 Underground Parking Included. Great Location With Easy Access To Parks, Waterfront, Bike Trails, Ttc & Hwy.
Represented SellerListing # C3507548
Fully Furnished Executive Rental Located In The Highly Desirable Distillery District. Close To Shops, Restaurants, Cafes & A Short Walk To Toronto's Financial District. Stunning Unobstructed View Of The Downtown Skyline And Lake. Large Terrace Which Gets Lots Of Sun. Spacious 1 Bedroom Plus Den With High End Finishes And Smooth 10 Foot Ceilings. Extra Storage Space With Custom Closet Unit In Den. Luxury Building With Outdoor Pool, Gym & Concierge And More. **** EXTRAS **** Fully Furnished, Stainless Steel Fridge, Stove & Built In Dishwasher. Ensuite Washer & Dyer. 1 Underground Parking Included. Great Location With Easy Access To Parks, Waterfront, Bike Trails, Ttc & Hwy.
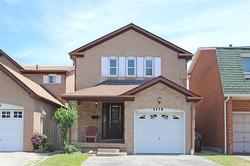
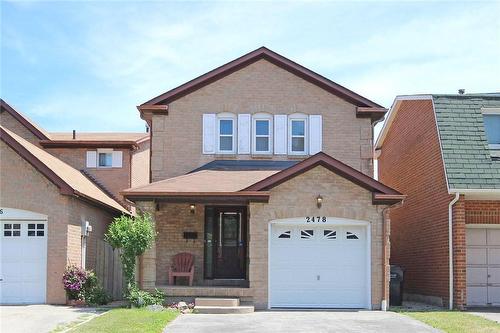
Bedrooms: 3 | Bathrooms: 3
Well maintained Erin Mills gem close to everything! Fantastic court location. Updated maple kitchen with antiquing and dark stained maple island breakfast bar, under valance lighting and gorgeous stainless steel appliances. 4" dark stained oak hardwood floor on main floor. Hardwood flooring on 2nd floor. Crown mouldings on main and upper hallway Spacious floor plan, updated windows, ac, furnace and roof!! Great opportunity to own on a quiet family friendly street in a high demand area. Will not last!
Represented SellerListing # 30528149
Well maintained Erin Mills gem close to everything! Fantastic court location. Updated maple kitchen with antiquing and dark stained maple island breakfast bar, under valance lighting and gorgeous stainless steel appliances. 4" dark stained oak hardwood floor on main floor. Hardwood flooring on 2nd floor. Crown mouldings on main and upper hallway Spacious floor plan, updated windows, ac, furnace and roof!! Great opportunity to own on a quiet family friendly street in a high demand area. Will not last!
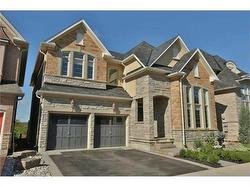
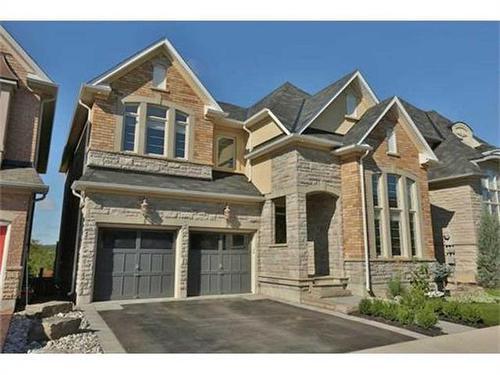
Bedrooms: 5 | Bathrooms: 3.1
Stunning 5 bdrm home on premium west facing ravine lot with walkout basement!!
Represented BuyerListing # XH3165892
Stunning 5 bdrm home on premium west facing ravine lot with walkout basement!!
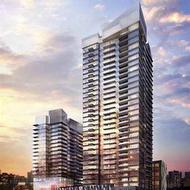
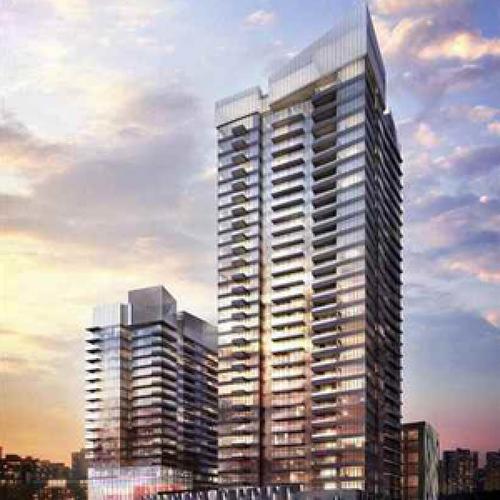
Bedrooms: 3 | Bathrooms: 2
Forward Condos is a new condominium project by Concord Adex. Cityplace is a master planned community by Concord in the heart of Toronto, Cityplace is Downtown Toronto's hub for high-rise residential condominium constructionThe 30-storey 352 unit tower is estimated to be completed in 2017. Forward Condos will be located on Housey Street at Cityplace in Toronto.
Represented Buyer
Forward Condos is a new condominium project by Concord Adex. Cityplace is a master planned community by Concord in the heart of Toronto, Cityplace is Downtown Toronto's hub for high-rise residential condominium constructionThe 30-storey 352 unit tower is estimated to be completed in 2017. Forward Condos will be located on Housey Street at Cityplace in Toronto.
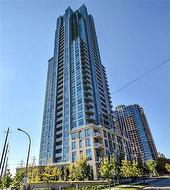
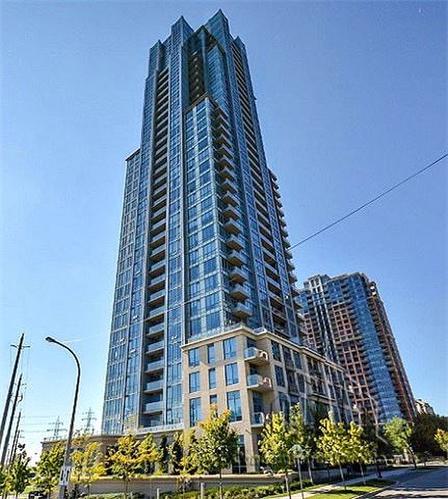
Bedrooms: 1+1 | Bathrooms: 1
Ultra Luxurious Parc Nuvo By Tridel This Immaculate 9 Ft. Ceiling Unit Features Amazing Panoramic Unobstructed Northerly View. This Sun Filled Unit Features Excellent 1Br & Den.Open Concep
Represented BuyerListing # W3615425
Ultra Luxurious Parc Nuvo By Tridel This Immaculate 9 Ft. Ceiling Unit Features Amazing Panoramic Unobstructed Northerly View. This Sun Filled Unit Features Excellent 1Br & Den.Open Concep
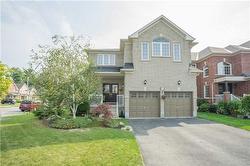
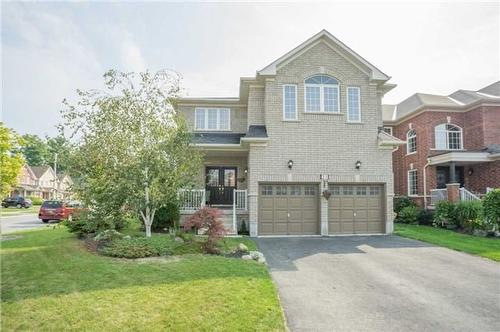
Bedrooms: 4 | Bathrooms: 3
Innis-Shore Neighbourhood. Close To Commuter Routes, Schools, Parks & Amenities. 3100 Sq.Ft. W/ 4 Beds, 2.1 Baths, 20' Ceilings In Foyer & Great Rm. Gleaming Hardwood Floors, Formal Dining Room, Stunning Kitchen. Master W/ 4Pc Ensuite & Juliet Balcony.
Represented Buyer
Innis-Shore Neighbourhood. Close To Commuter Routes, Schools, Parks & Amenities. 3100 Sq.Ft. W/ 4 Beds, 2.1 Baths, 20' Ceilings In Foyer & Great Rm. Gleaming Hardwood Floors, Formal Dining Room, Stunning Kitchen. Master W/ 4Pc Ensuite & Juliet Balcony.
Copyright© 2024 Jumptools® Inc. Real Estate Websites for Agents and Brokers